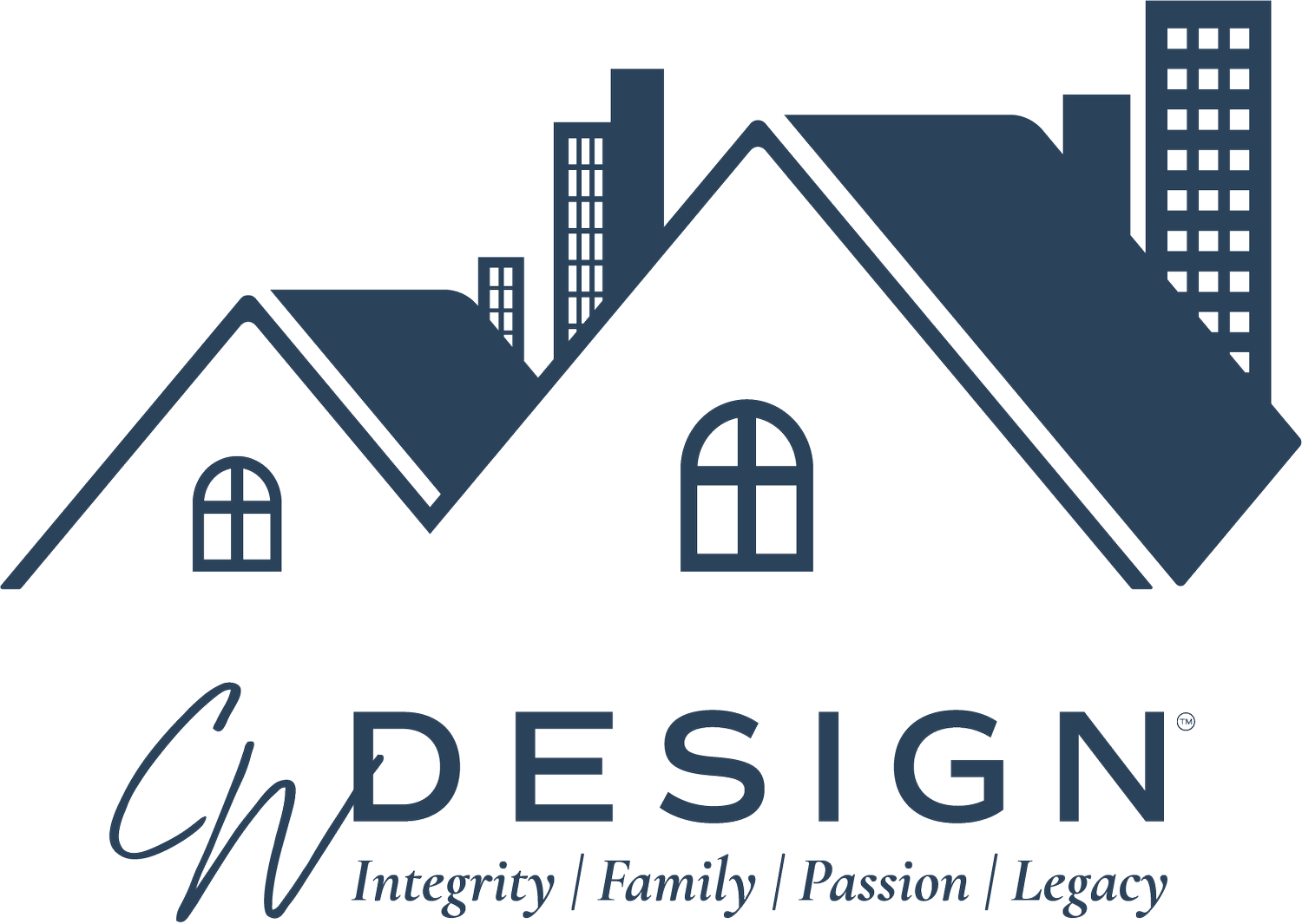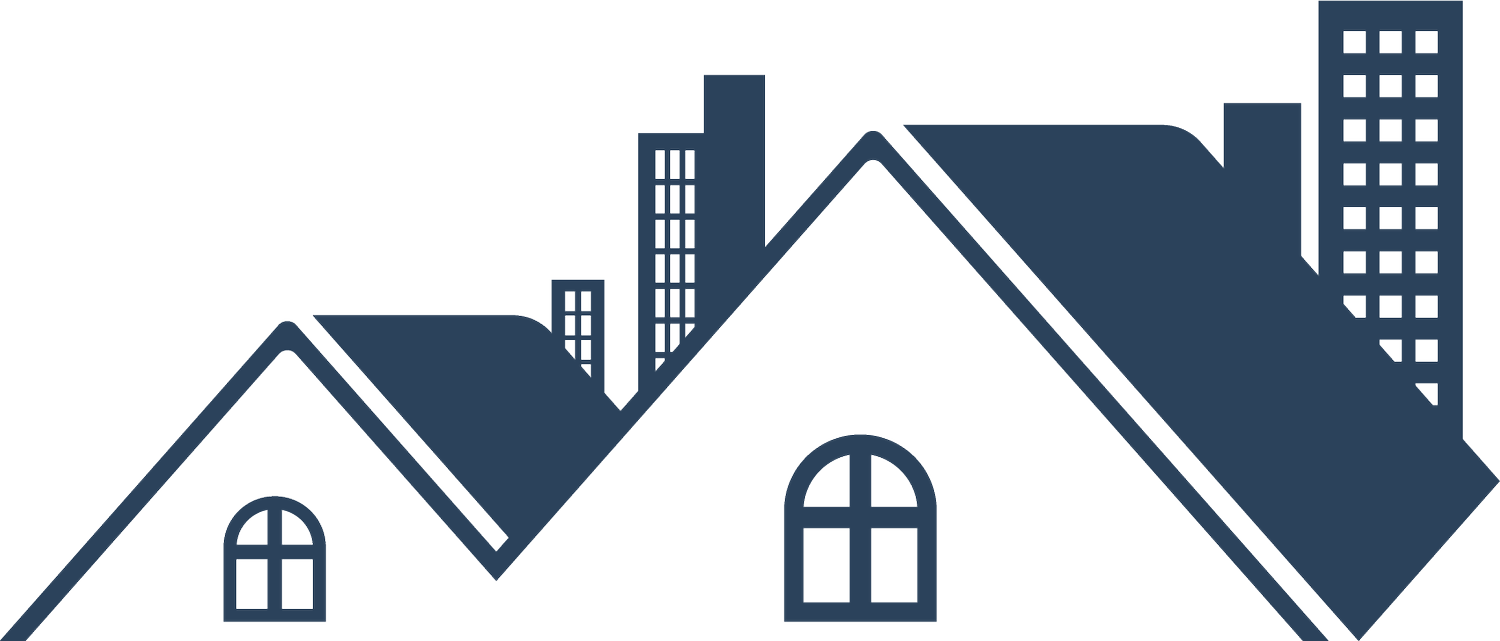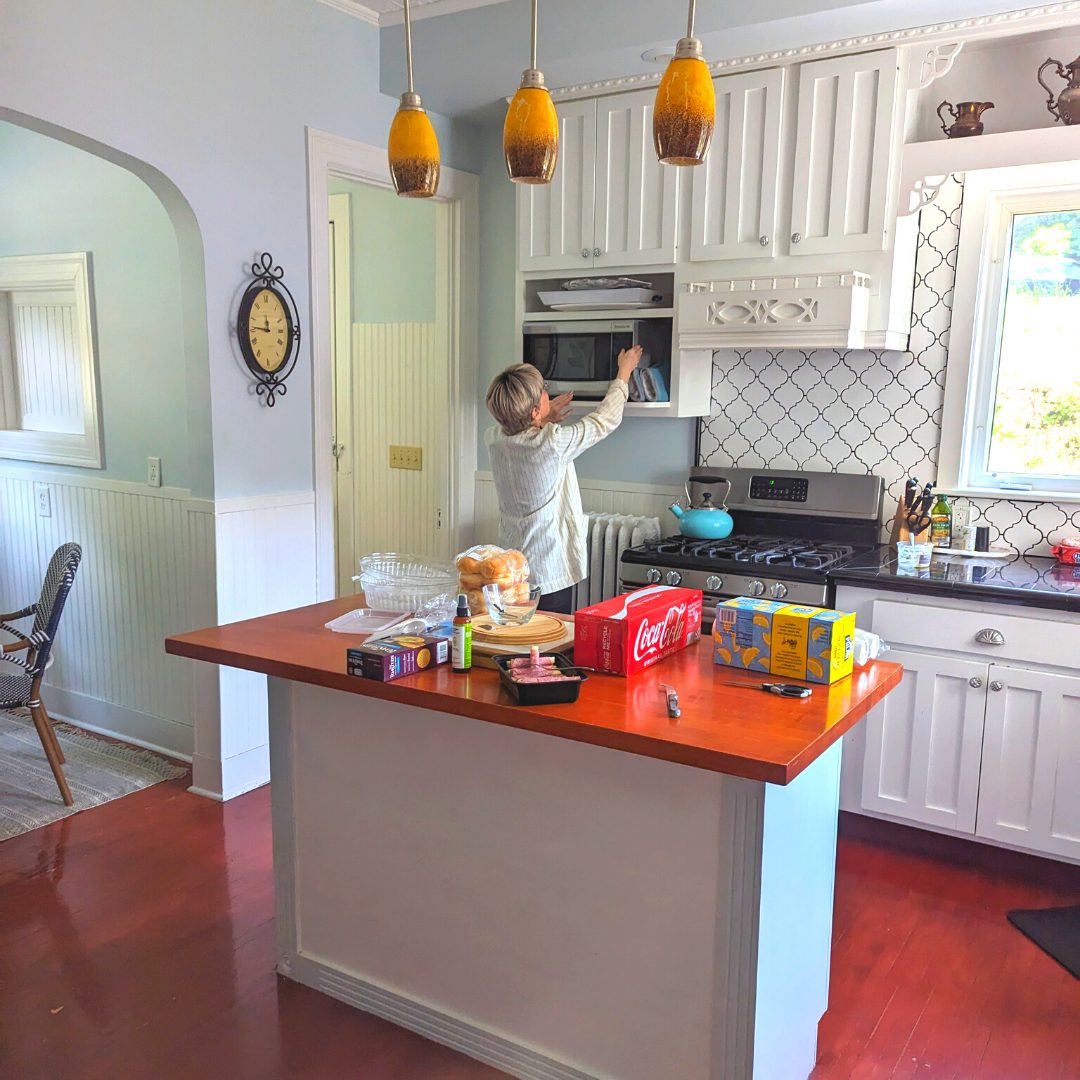How Minnesota Designer Honors Uncle Through Accessible Design
Last weekend we embraced my Uncle’s Mark Celebration of Life. He passed away Wednesday November 23, 2022. My Uncle was caring and giving person who would give you his shirt off his back. He helped me through my divorce.
At the time, he was living with my parents, and I had to move back home with my 2-year-old son (who is now 22). I was so far in debt due to my ex’s hiding and spending money, but I couldn’t part with the material items because of the fond memories. So, Uncle Mark did it for me. He knew my heart was breaking and I was mourning “my dream or vision” I had of what a family should look like.
Fast forward to 2011 and my husband Michel Willard met Uncle Mark through his career. Michel was working as a Personal Care Attendant (PCA) at Autumn Grace in Mankato, MN. He enjoyed being around Uncle Mark because of his warm enduring smile and his positive loving attitude. Uncle Mark had dementia and he would sometimes forget who I was but I never forgot him. He was one of the reasons why I am passionate about Accessible Design or Universal Design. I believe design impacts lives and is for everyone.
“I am reminded of the importance of living in the present. For Mark, especially in his later years, learned to enjoy each visit and make the most of his time with his loved one.”
My Aunt Cindy rented a house in McGregor, Iowa where they grew up for Uncle Mark’s Celebration of Life. This house is a beautiful Victorian House with architectural style from the Queen Anne era. During that time accessible design did not exist. Design and Décor were for the wealthy not for everyone. This VRBO rental did a fantastic job staying with the era. By adding the following they could rent it as a Multi-Generation rental where someone with knee surgery (like my mom) could visit and it would accommodate her daily care living needs.
⚪ Incorporating a ramp with the front stairs
This could easily happen because of the amount of space this renter has in their front lawn. The ADA requires that all business and public use wheelchair ramps adhere to a 1:12 slope ratio. That means for every inch of vertical rise there must be 12 horizontal inches (1 foot) of ramp. For example, you have a stairway with a vertical rise of 27 inches, you would need 27 feet of ramp.
⚪ Adding a comfort height toilet and grab bars
The toilet on the main bathroom was currently out of order. But I did notice the toilet was not comfort height so my Mom would not be able to use it due to her knee surgery. She can not bend down as low and be able to get back up. Also by incorporating a toilet paper grab by holder this renter would accommodate the user’s needs. The renter would need to make sure the toilet paper holder grab bar is reinforced into the studs. Otherwise, when someone used it, it would be pulled out of the wall.
⚪ Having the microwave lower
The microwave is at an uncomfortable height. My Aunt Cindy is 5’2” and she was standing on her tiptoes using the microwave. By lowering it 6” – 9” someone short like me would feel more comfortable using the microwave.
I cannot state enough how beautiful this house is. I am making these suggestions based on my parents’ & uncle’s needs. This house would be perfect for a family with each bedroom having a bathroom, a screened in porch off the dining room, and a fenced in backyard. We never made it to the back yard because my kiddos really enjoyed playing on the screened porch and wrap-around front porch.
CW Design was created to bring beautiful, functional, accessible design to your lifestyle. My design services are based on empowering and collaboration with you. I am here to listen and give you permission to like what you like. Making your home beautiful and functional is my passion.
I am only a phone call away to make your possibility into a reality….
CW Design – Rising together with you




