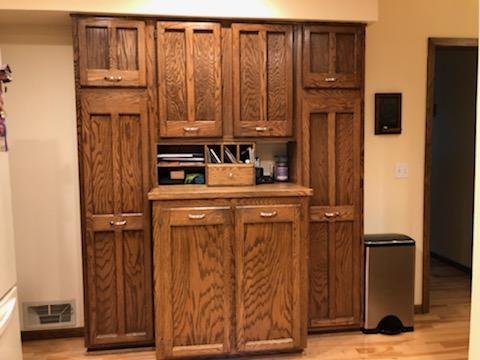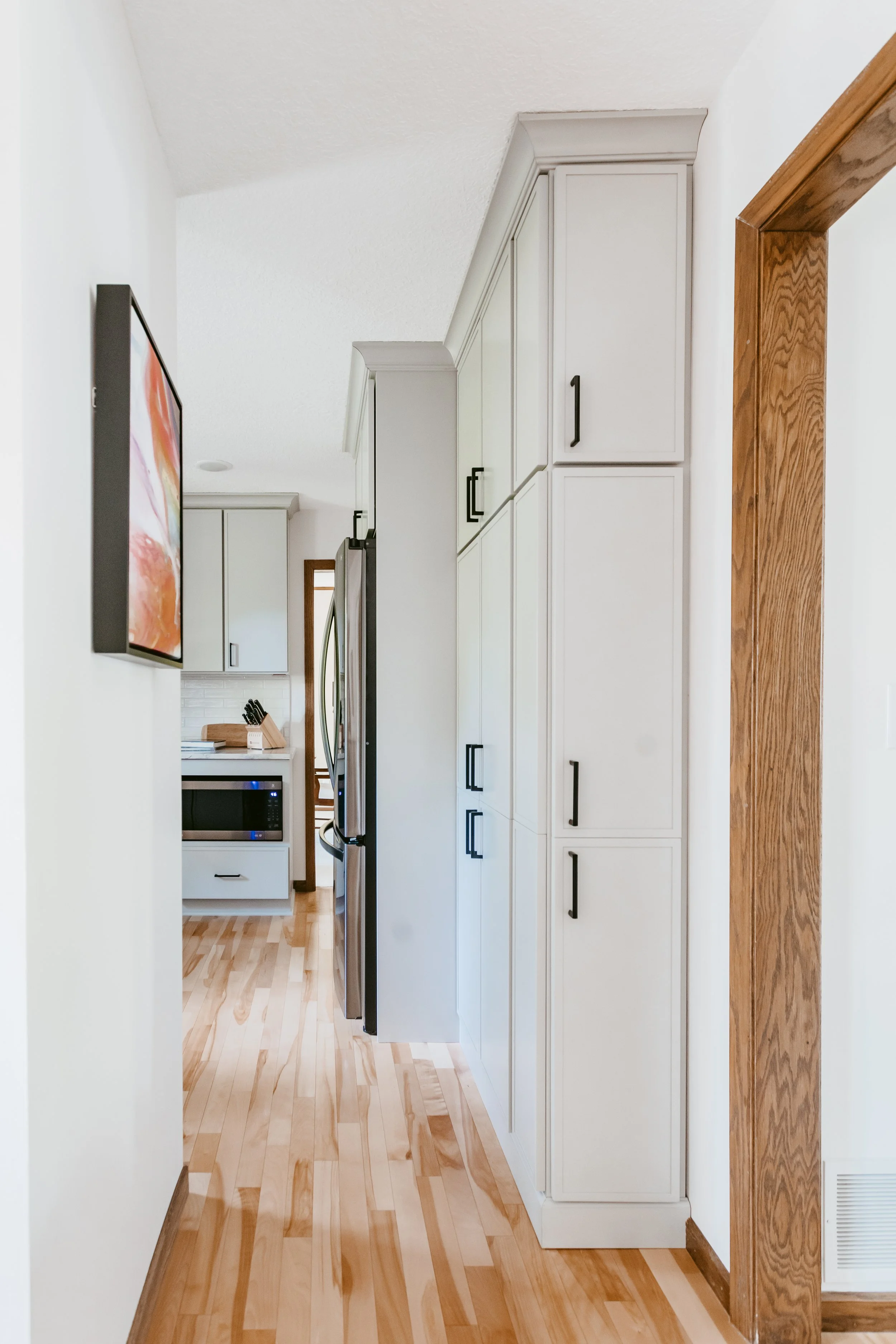

Project Overview | Happy Family Small-Space Remodel
This cute couple moved into their Bloomington dream home 13 years ago. They had dreams to remodel the kitchen, bathroom, family room, and update the railings to their decor style. Then that couple became a family, and their dream was put on hold. Fast forward to the present and their dream became a reality. They updated the kitchen to be efficient, with more than 1 cook in the kitchen, and plenty of storage. The cute family wanted their guests to feel welcome, invited, and happy when entering their home. So, we updated the kitchen and bathroom with new cabinets, new countertops for the kitchen and bathroom, new tile backsplash for the kitchen, “wow” factor for the bathroom, new cabinetry hardware for the kitchen and bathroom, new appliances for the kitchen, kept the existing maple hardwood floors, updated the lighting for the kitchen and bathroom, additional lighting for the family room, removed the existing wood beams in the ceiling, and replaced the wood banister with a metal modern one.
Before & After
Before
After
Before
After















