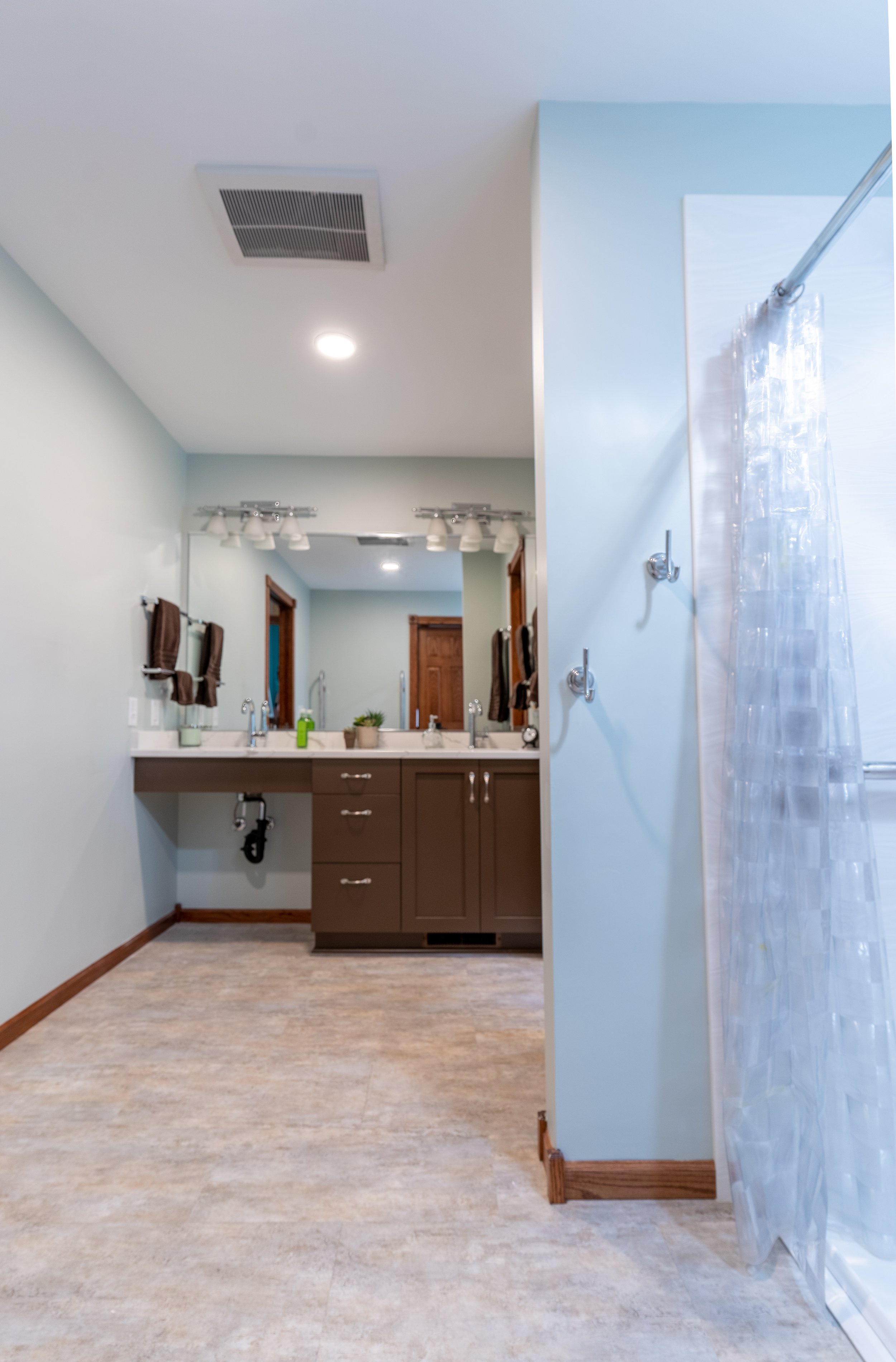

Project Overview | Contemporary Serene Universal Bathroom
The client had two small bathrooms side-by-side and needed an accessible bathroom to address her future medical needs. Removing a single sink from the smallest room and a floor-to-ceiling closet from the longest opened up space to turn a wheelchair around in the new bathroom. The double vanity cabinet and pocket toilet area were retained from the longest bathroom to reduce plumbing costs; a base cabinet was installed in the toilet area to replace lost storage. The toilet from the smallest bathroom was retained in its same location and pull-down grab bars make it accessible; the additional toilet in the pocket area allows a mobility impaired individual and a caregiver to utilize the room at the same time. Pocket doors with ADA hardware were installed for arthritic hands, including one to the adjacent bedroom for simpler access while the client is not yet wheelchair dependent. By also removing a very small 1970’s closet from the adjacent bedroom, the shower from the smallest bathroom was moved to the outer wall and increased to a 36” width with a roll-in curb (zero threshold) to facilitate transfer to a shower chair. The undulating pattern on the Corian shower panels is a major feature of this room, which can be seen from the hallway. A sun tube was installed above the shower to welcome daytime light to an otherwise dark area. The luxury vinyl plank flooring is waterproof and skid resistant with noise reducing properties, and there is no grout to be cleaned in this room. The client’s color choices reflect her desire for a serene space. The client is extremely satisfied with the results of this renovation. ~from the client’s perspective
Before & After
Before
After
Before
After













