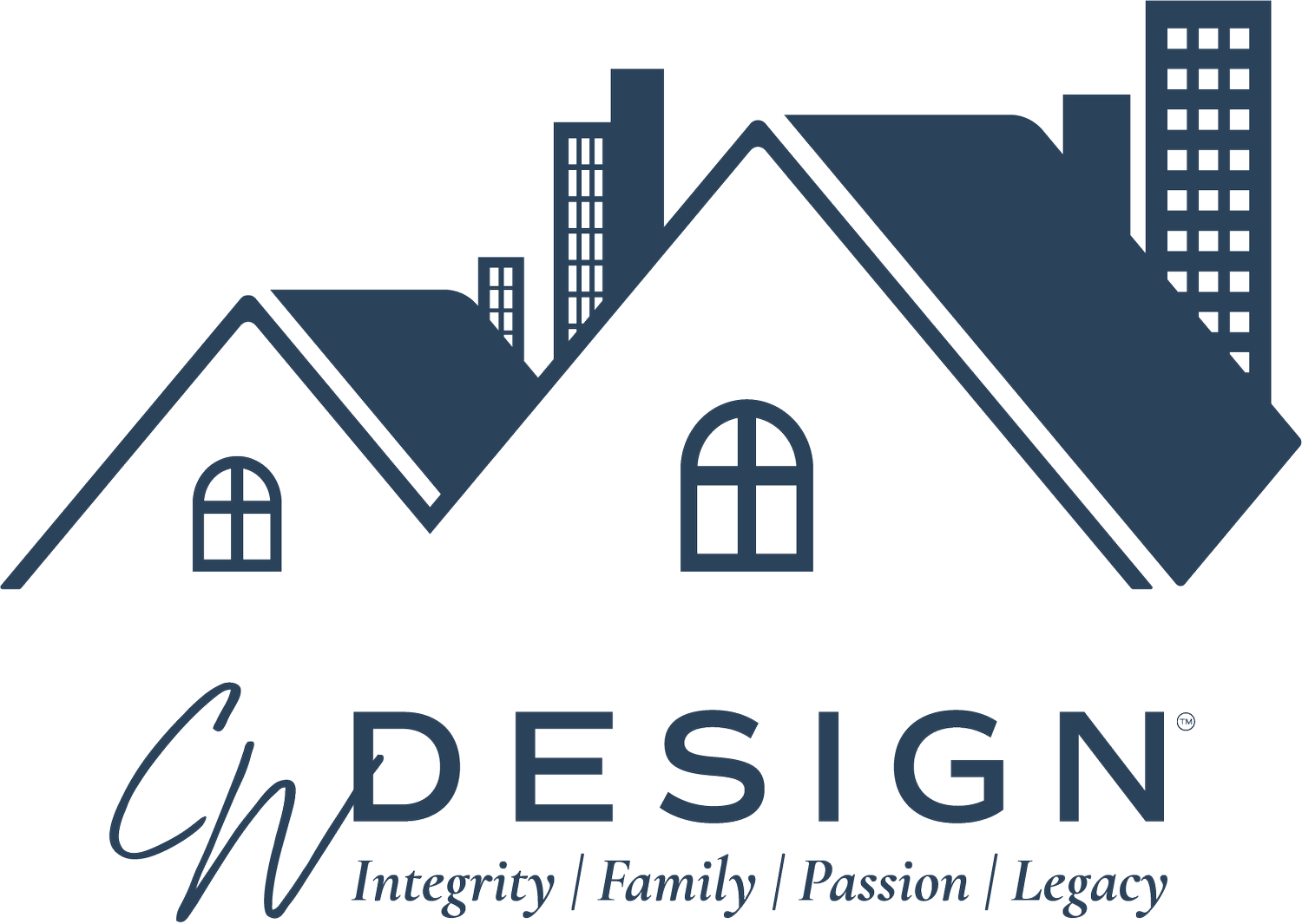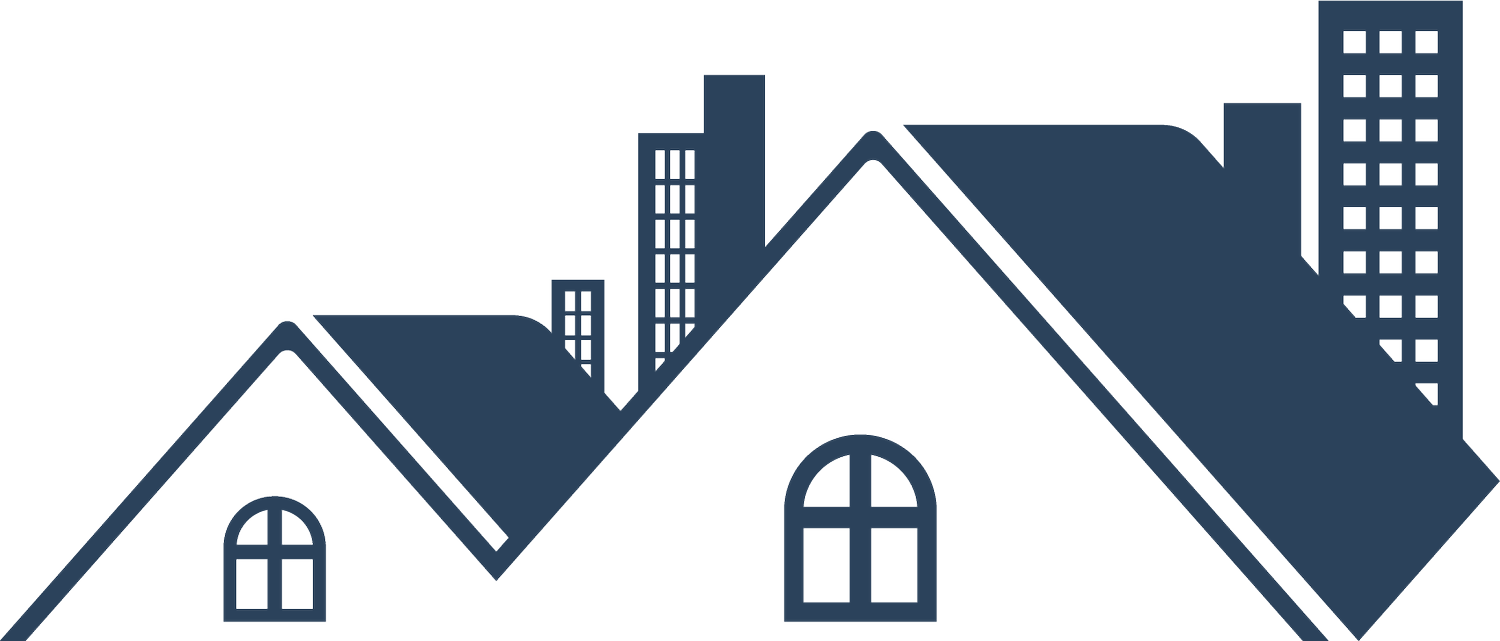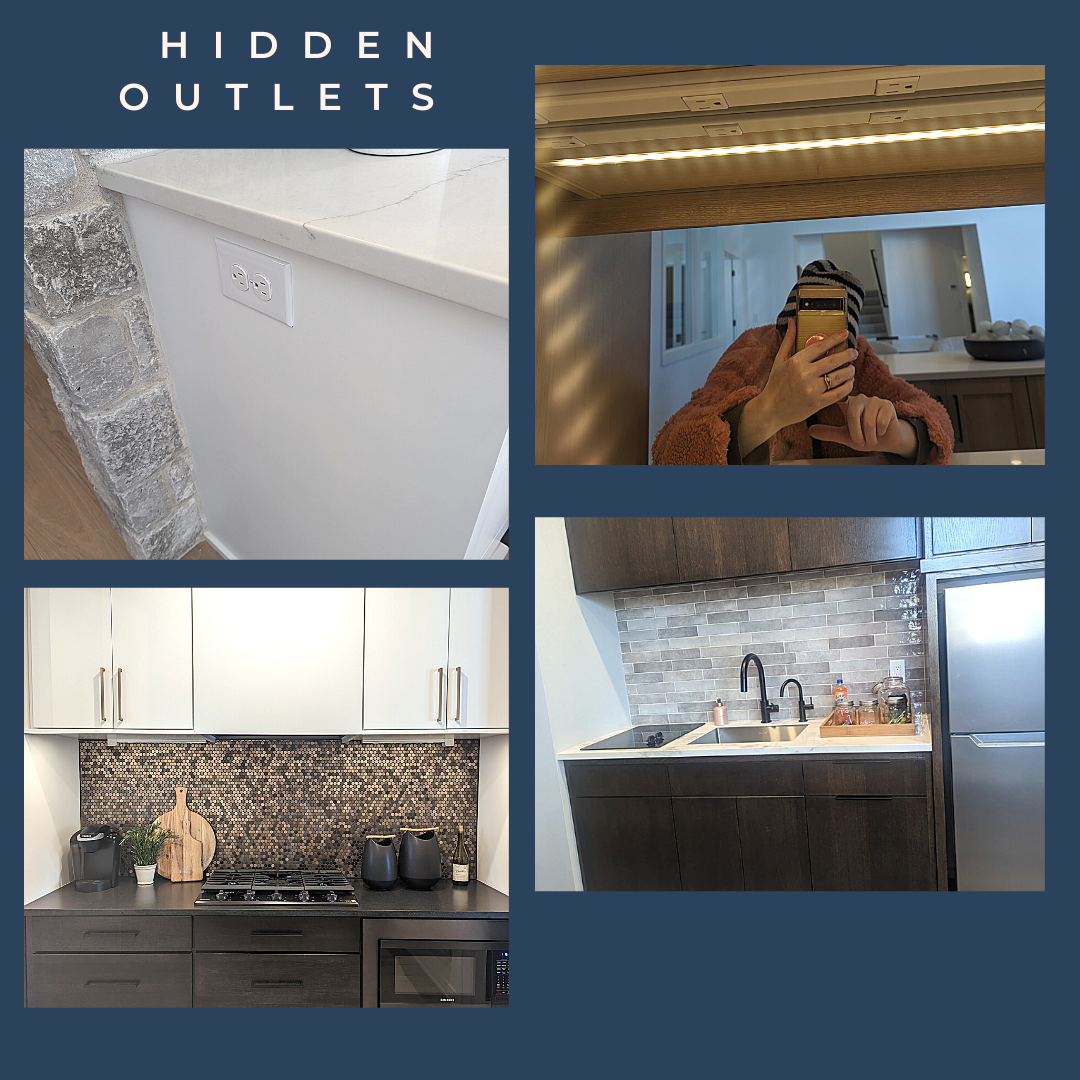Trend Alert...Spring Parade of Homes from a MN Certified Interior Designer
I have been touring the Parade of Homes for the last 25 years, ever since I graduated from SDSU with a Bachelor of Science in Interior Design, but this is the first time I blogged about it. I didn’t even think about doing it. It was my brother-in-law who told me I should write a blog about the trends I am seeing in the 2023 Spring Parade of Homes. I will be focusing on the trends I saw in most of the 15 homes I toured over two weekends. Here are the trends from my perspective (MN Certified Interior Designer) ….
Trend Alert
⚪ Neutral wall color
Neutral wall colors can be many colors. In the 16 homes I saw it was a white paint color with cool gray or warm gray tones which complimented the décor, furnishings, & millwork (cabinetry, casing around windows, & baseboard)
⚪ Mudroom with a separate closet
Yes, we have seen the trend of pretty open lockers or the hooks underneath the bench. But what happens when life gets “messy”. When your kids, partner, or you forget to keep it tidy because they are running out the door for hockey practice or swim lessons. So, what I noticed was the pretty but also an actual walk-in closet to store the larger gear & items. That’s what I call the functional.
⚪ Mixing of metal finishes
This trend is still on 🔥 and I personally love it. I am not a matchy-matchy girl. I love mixing finishes because it brings your home more to life.
⚪ Sport Courts
Yes, I know what you are thinking, this isn’t a trend. Sport courts have been around for a least 10years. OK they have but what we learned during the pandemic is that having space to relax, unwind, blow off steam, and just be ourselves is extremely valuable. The new sport court is redesigned to incorporate the exercise/yoga area within the sport court. What a great idea. I would love a Sport Court for my kids to play basketball but also have the indoor trampoline in there with our lovely MN Winters 😂.
⚪ Lighting
It was fantastic seeing lighting used in different applications. I talked about this in my “Aging in Place” Blog. There, I mentioned to using lighting for stairs, in cabinetry with motion sensors, underneath wall mounted cabinets or in toe-kick areas of base cabinets for the ambience and nightlight effect.
⚪ Laundry rooms on the 2nd floor with two entries
This was my favorite trend maybe because it bothered my brother-in-law thinking everyone took his idea 😁. You can access the laundry room from the hallway (normal way) or from the owner’s suite. It was located right next to the owner’s suite closet. Again, this was not just one builder doing this idea it was many builders.
⚪ Owner’s suite “Wow” factor
This was incorporating a unique detail on the ceiling (aka 4th wall) or have a breathtaking view with refrigerator drawers built into your dresser. They were extraordinary details. I would love to have a refrigerator in my bedroom to grab a drink and snuggle up with a blanket while watching the sunset.
⚪ Oversized shower niches
No longer is the shower niche an afterthought. It is becoming the showstopper in the bathrooms.
⚪ Hidden outlets
According to the MN Department of Labor and Industry and National Electrical Code (NEC) we need to have outlets or receptacles. “At kitchen countertops, receptacle outlets shall be installed so that no point along the wall line is more than 24 inches measured horizontally from a receptacle outlet in that space. Countertop spaces separated by range tops, sinks or refrigerators are separate spaces.” from MN Department of Labor & Industry a pdf for homeowners based on the 2020 NEC. What I observed at some of the homes were the outlets (receptacles) were hidden underneath the wall cabinets or on the side of the base cabinets so you wouldn’t see them in the beautiful backsplash that were installed. It was awe-inspiring. Especially, since most of my clients have decided to have less clutter on their countertops. I know it might be cumbersome to always look up to see where the outlets are located to plug it in. But to note, these kitchens also had a Butler’s Pantry with outlets (receptacles) located in the walls above the countertop. At the normal location you would see them placed in the backsplash.
Again, these were just some trends that I observed with the 15 homes I toured over two weekends. I am hoping the 2023 Spring Parade of Homes inspires your remodel or how you can incorporate some of these functional trends. If you are stuck or just don’t know where to start let’s collaborate on a Discovery Call. I would love to learn more about your project.
CW Design was created to bring beautiful, functional, accessible design to your lifestyle. My design services are based on empowering and collaboration with you. I am here to listen and give you permission to like what you like. Making your home beautiful and functional is my passion.
I am only a phone call away to make your possibility into a reality….
CW Design – Rising together with you
References of the homes I visited to use for photos & videos in this blog…
March 17th #80 Creative Homes, Inc, #62 Hartman Homes, Inc, #66 Swanson Homes, #67 NIH Homes, LLC, #68 Stonegate Builders, #41 Denali Custom Homes, Inc, #28 Charles Cudd CO., LLC, #21 Stonegate Builders, #22 Stonegate Builders, #23 Robert Thomas Homes, Inc, #24 Robert Thomas Homes, Inc
March 25th #84 Parent Custom Homes, LLC, #74 Creek Hill Custom Homes, Inc, #75 Hanson Builders, Inc, & #78 Zehnder Homes, Inc





